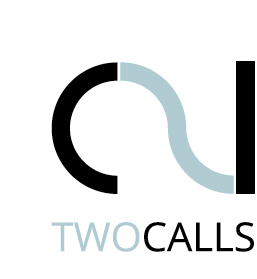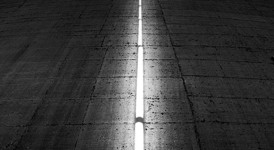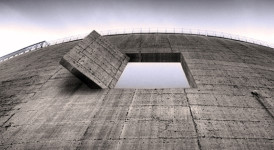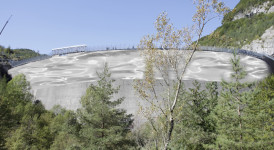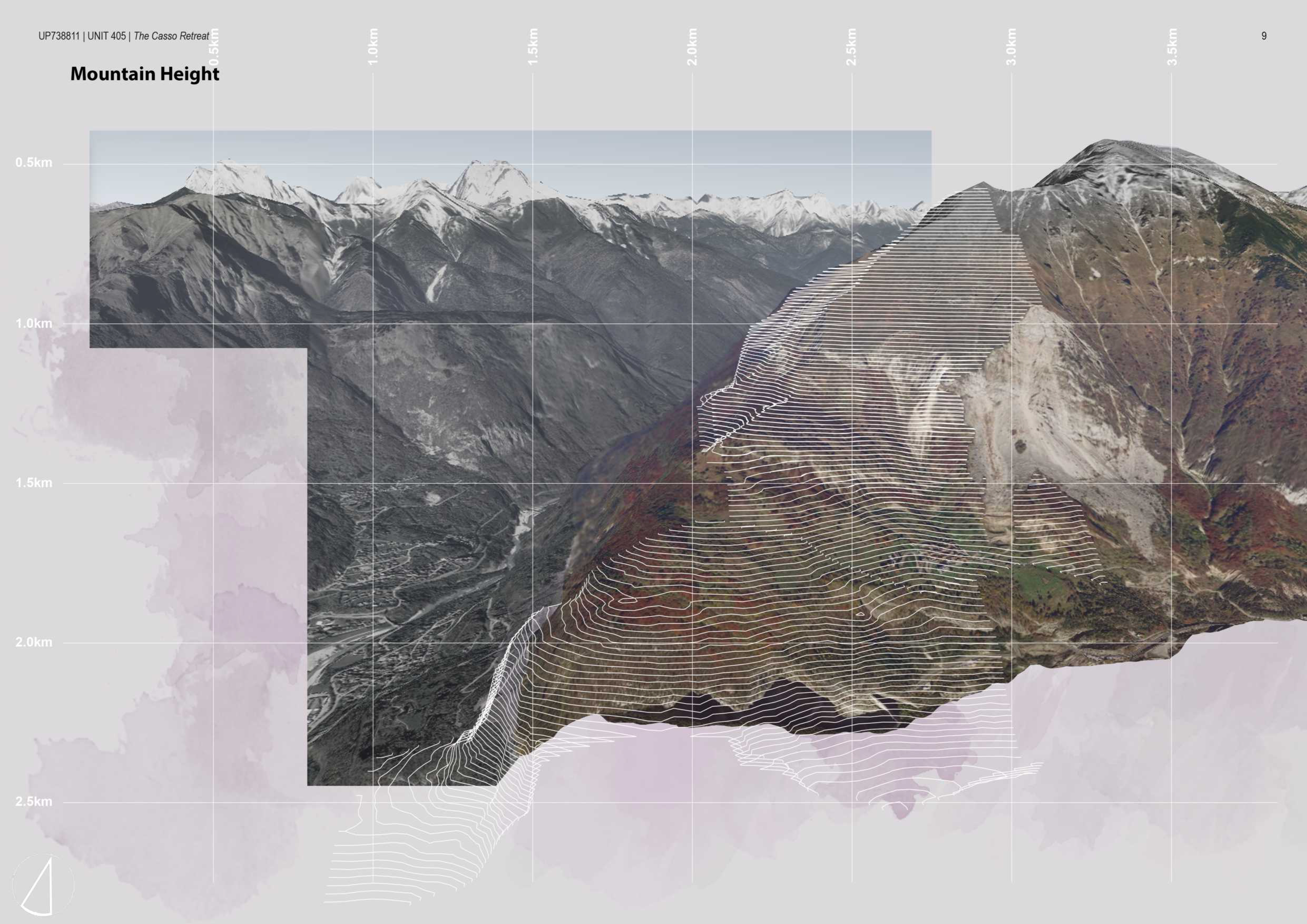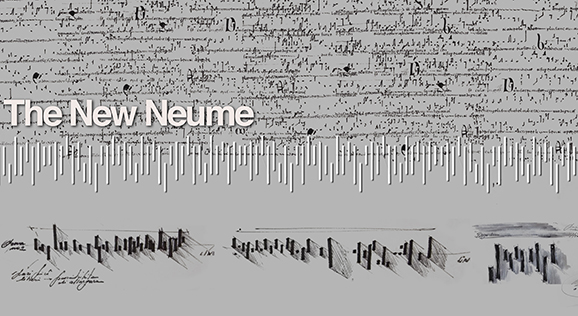
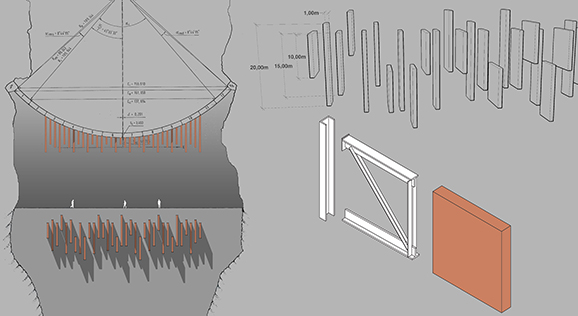
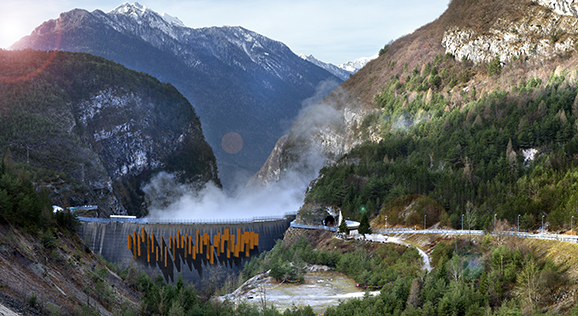
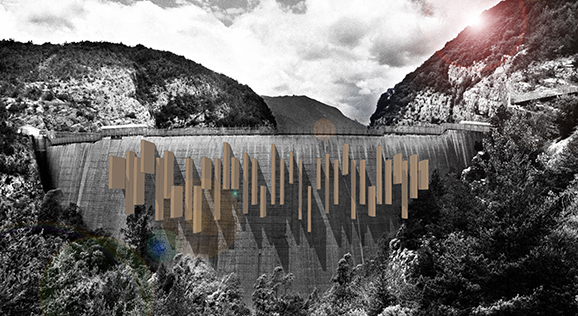
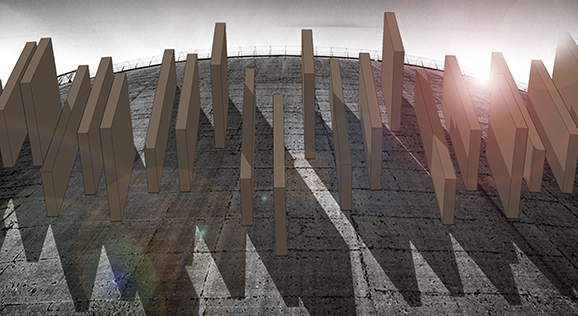
A neuma is an ancient musical notation.
In Music History the birth of the first forms of writing is a radical change in the perception of man. That was enough to trigger a process that will lead to the cultural primacy of the sense of sight out of the sense of hearing.
In this way conservation of memories will become more annotative than oral.
Starting from the meaning of rhythmic neuma, we propose a transliteration of the sculptural image. Instead of finding an expression in a continuous representation we create a rhythmic fragmented installation.
As the birth of neuma promotes more the sense of sight than the sense of hearing, the artwork does not arise as a finished object above the context, but the context becomes itself the subject.
the artworks we realize aim to create a relationship between time and space inside a piece of work.
The prisms in Corten steel, rhythmically arranged on the vertical wall, will be exposed in to open air and subjected to environmental weathering, making the dam an event that keeps evolving.
The installation, thanks to the process of transferring the color of Corten steel on concrete, will produce a completely autonomous color change on the dam surface.
So, what we propose is not a definitive picture but a new spatial configuration of the dam that will lead to an always different image.
The dialogue established between artwork, place and time is mediated by the substance that becomes, through its oxidation, creator of the ever evolving work image.
Technical Information:
The modules are made by an internal structure in steel, externally coated by Corten steel. Three dimensions: 10x5x1, 15x7x1, 20x10x1 meters, for a total of 34 modules. The area occupied on the surface is: 30 m max vertical; 100 m max horizontal and 5 m min from the top. For installation it is provided a suspended construction site and the transport of modules already assembled or to be assembled on site.
–
Un neuma è un’antica notazione musicale.
Nella storia della musica la nascita delle prime forme di scrittura rappresenta un radicale cambiamento nella percezione dell’uomo al punto da innescare un processo culturale che porterà alla preminenza del senso della vista su quello dell’udito. In questo modo conservazione e tradizione provenienti da ricordo e memoria, ovvero da trasmissione per lo più orale, diventeranno sempre più annotazione.
Allo stesso modo, partendo dal significato ritmico del neuma, proponiamo una traslitterazione estetica dell’immagine scultorea che invece di esplicitarsi in una rappresentazione continua e figurata si esplicita in una istallazione ritmica frammentata. Essa mantiene implicito il suo messaggio affidando al tempo e alla casualità dell’evento naturale la sua esplicazione figurativa.
Come la nascita del neuma favorisce il senso della vista rispetto a quello dell’udito, l’opera d’arte non si pone come oggetto finito generatore di contesto, ma il contesto diventa protagonista rispetto all’opera d’arte che non trova una sua permanenza estetica.
Le opere che realizziamo hanno l’obbiettivo di mettere in relazione lo spazio e il tempo all’interno del manufatto.
I prismi in acciaio corten, disposti ritmicamente sulla parete verticale, saranno esposti all’aria aperta e quindi al deterioramento, trasformando la diga in un evento in divenire.
Ciò che proponiamo non è un’immagine definitiva ma una nuova configurazione spaziale della diga che, al contrario, porterà ad un’ immagine sempre differente.
L’istallazione, grazie al processo di trasferimento del colore tra acciaio corten e calcestruzzo, produrrà un cambiamento cromatico sulla superfice verticale del tutto autonomo.
Il dialogo che s’instaura tra manufatto, luogo e tempo è mediato dalla materia che diventa, attraverso la sua decadenza, la creatrice dell’immagine in divenire dell’opera.
Indicazioni tecniche:
I moduli sono costituiti da una struttura interna in acciaio, rivestita esternamente in acciaio corten. Tre dimensioni: 10x5x1, 15x7x1, 20x10x1 metri, per un totale di 34 moduli. L’area occupata sulla superficie in verticale è 30 m max; orizzontalmente di 100 m max e il distacco minimo dalla sommità è di 5 m. Per la messa in opera è previsto un cantiere sospeso e il trasporto dei moduli già assemblati o da assemblare a piè d’opera.
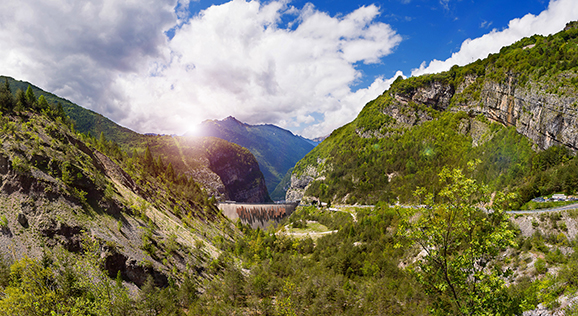
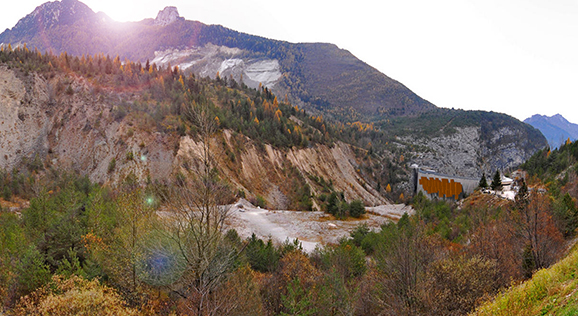

 italia
italia
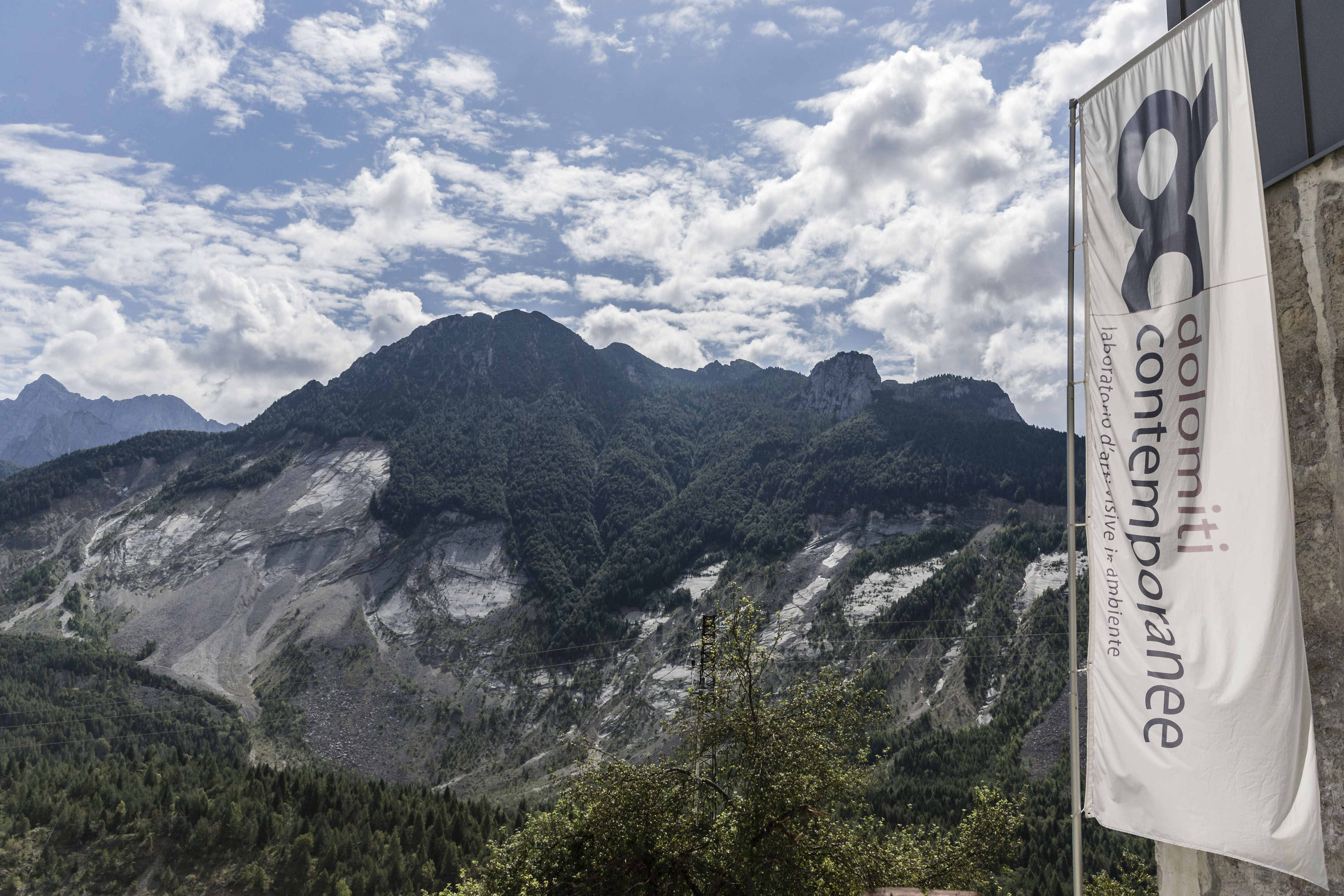
Tuesday, June 15th 2021, 2 – 4 PM, webinar panel:
two calls for vajont: fase _restart.
Vajont: [...]
